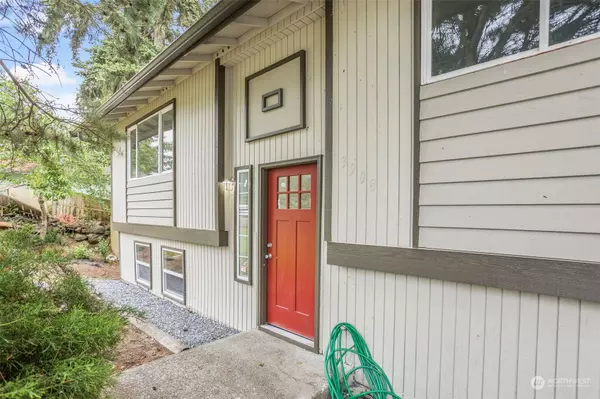Bought with Entry Real Estate LLC
For more information regarding the value of a property, please contact us for a free consultation.
3908 246th Street Ct E Spanaway, WA 98387
Want to know what your home might be worth? Contact us for a FREE valuation!

Our team is ready to help you sell your home for the highest possible price ASAP
Key Details
Sold Price $492,500
Property Type Single Family Home
Sub Type Residential
Listing Status Sold
Purchase Type For Sale
Square Footage 2,397 sqft
Price per Sqft $205
Subdivision Elk Plain
MLS Listing ID 2125417
Sold Date 02/29/24
Style 14 - Split Entry
Bedrooms 3
Full Baths 1
Year Built 1976
Annual Tax Amount $5,141
Lot Size 9,350 Sqft
Property Description
Welcome to your move-in ready, newly updated home! Fresh paint, flooring, kitchen appliances, roof, and more. Quartz countertops in kitchen & bathrooms elevate the feel of the home, while modern fixtures and colors tie it all together. Boasting 2 large living areas with wood burning fireplaces in each, 3 bedrooms, 1 full bathroom & 3/4 bath off of huge primary bedroom, office space/den, extra bonus room, & large laundry room, this home is sure to meet all your needs! Massive lower deck is perfect for entertaining & a secondary upper deck off dining room/kitchen is great for your BBQ grill and a couple of lounge chairs. Backyard is fenced & there is space for an RV or camper to be securely parked.
Location
State WA
County Pierce
Area 99 - Spanaway
Rooms
Basement None
Main Level Bedrooms 2
Interior
Interior Features Ceramic Tile, Wall to Wall Carpet, Bath Off Primary, Dining Room, Fireplace, Water Heater
Flooring Ceramic Tile, Vinyl, Carpet
Fireplaces Number 2
Fireplaces Type Wood Burning
Fireplace true
Appliance Dishwasher, Dryer, Microwave, Refrigerator, Stove/Range, Washer
Exterior
Exterior Feature Wood, Wood Products
Amenities Available Cable TV, Deck, Dog Run, Fenced-Partially, High Speed Internet, Outbuildings, Patio, RV Parking
Waterfront No
View Y/N Yes
View Territorial
Roof Type Composition
Building
Lot Description Paved
Story Multi/Split
Sewer Septic Tank
Water Public
Architectural Style Traditional
New Construction No
Schools
Elementary Schools Centennial Elem
Middle Schools Cougar Mountain Jh
High Schools Bethel High
School District Bethel
Others
Senior Community No
Acceptable Financing Cash Out, Conventional, FHA, State Bond, USDA Loan, VA Loan
Listing Terms Cash Out, Conventional, FHA, State Bond, USDA Loan, VA Loan
Read Less

"Three Trees" icon indicates a listing provided courtesy of NWMLS.
GET MORE INFORMATION

.png)


