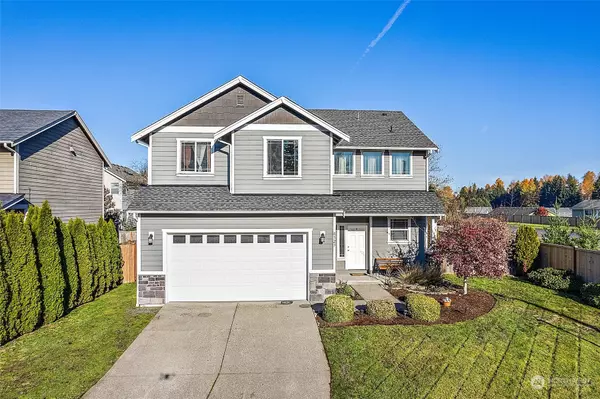Bought with John L. Scott, Inc
For more information regarding the value of a property, please contact us for a free consultation.
8523 198th ST E Spanaway, WA 98387
Want to know what your home might be worth? Contact us for a FREE valuation!

Our team is ready to help you sell your home for the highest possible price ASAP
Key Details
Sold Price $490,000
Property Type Single Family Home
Sub Type Residential
Listing Status Sold
Purchase Type For Sale
Square Footage 2,117 sqft
Price per Sqft $231
Subdivision Spanaway
MLS Listing ID 2181289
Sold Date 12/29/23
Style 12 - 2 Story
Bedrooms 4
Full Baths 2
Half Baths 1
HOA Fees $67/mo
Year Built 2013
Annual Tax Amount $5,493
Lot Size 5,197 Sqft
Property Description
Step into luxury with this meticulously maintained 4 bed, 2.5 bath haven nestled in a quaint cul-de-sac community of just 17 homes. Revel in the gourmet kitchen boasting a breakfast island, walk-in glass door pantry, and ambient under-cabinet lighting. Laminate floors, granite countertops, and a stylish tile backsplash. The expansive master suite beckons with vaulted ceilings, dual closets, and a spa-like 5-piece master bath. Appliances are included, ensuring seamless move-in. Enjoy breathtaking mountain views from the comfort of your corner-lot abode, surrounded by lush landscaping. The fully fenced backyard, complete with a storage shed, invites relaxation in a private retreat. Welcome home to the epitome of comfort and style.
Location
State WA
County Pierce
Area 89 - Graham/Frederickson
Rooms
Basement None
Interior
Interior Features Laminate, Wall to Wall Carpet, Bath Off Primary, Double Pane/Storm Window, Walk-In Closet(s), Walk-In Pantry, Fireplace, Water Heater
Flooring Laminate, Vinyl, Carpet
Fireplaces Number 1
Fireplaces Type Gas
Fireplace true
Appliance Dishwasher, Dryer, Disposal, Microwave, Refrigerator, Stove/Range, Washer
Exterior
Exterior Feature Wood Products
Garage Spaces 2.0
Community Features CCRs
Amenities Available Cable TV, Fenced-Fully, Gas Available, Patio
Waterfront No
View Y/N No
Roof Type Composition
Garage Yes
Building
Lot Description Corner Lot, Cul-De-Sac, Paved
Story Two
Sewer Sewer Connected
Water Public
New Construction No
Schools
Elementary Schools Buyer To Verify
Middle Schools Buyer To Verify
High Schools Buyer To Verify
School District Bethel
Others
Senior Community No
Acceptable Financing Cash Out, Conventional, FHA, VA Loan
Listing Terms Cash Out, Conventional, FHA, VA Loan
Read Less

"Three Trees" icon indicates a listing provided courtesy of NWMLS.
GET MORE INFORMATION

.png)


