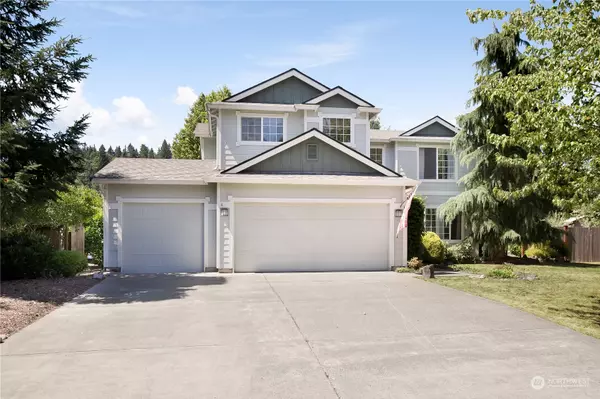Bought with eXp Realty
For more information regarding the value of a property, please contact us for a free consultation.
15604 253rd AVE E Buckley, WA 98321
Want to know what your home might be worth? Contact us for a FREE valuation!

Our team is ready to help you sell your home for the highest possible price ASAP
Key Details
Sold Price $545,000
Property Type Single Family Home
Sub Type Residential
Listing Status Sold
Purchase Type For Sale
Square Footage 2,190 sqft
Price per Sqft $248
Subdivision Buckley
MLS Listing ID 2137305
Sold Date 10/20/23
Style 12 - 2 Story
Bedrooms 3
Full Baths 2
Half Baths 1
HOA Fees $61/mo
Year Built 1999
Annual Tax Amount $5,219
Lot Size 0.287 Acres
Property Description
Come on over and tour this charming 3 bedroom home nestled in Sierra of Buckley. This lovely property offers a comfortable and inviting living space open to the kitchen with access to the dining and family room, perfect for relaxing and entertaining. The Kitchen boasts new quartz countertops with a modern feel of elegance. The primary bedroom features an en-suite bathroom, providing a private oasis to unwind after a long day. Two additional bedrooms found upstairs PLUS a bonus room that offers versatility for a home office or playroom. Outside is well maintained offering plenty of space for outdoor activities & gatherings & offers a fully fenced backyard. Lots of parking found here w/ this 3-car garage. Newer roof installed 2022
Location
State WA
County Pierce
Area 111 - Buckley/South Prairie
Rooms
Basement None
Interior
Interior Features Laminate, Wall to Wall Carpet, Bath Off Primary, Ceiling Fan(s), Dining Room, Walk-In Closet(s), Fireplace
Flooring Laminate, Vinyl Plank, Carpet
Fireplaces Number 1
Fireplaces Type Gas, See Remarks
Fireplace true
Appliance Dishwasher, Dryer, Refrigerator, Stove/Range, Washer
Exterior
Exterior Feature Wood Products
Garage Spaces 3.0
Community Features CCRs
Amenities Available Deck, Fenced-Partially, Propane
Waterfront No
View Y/N No
Roof Type Composition
Garage Yes
Building
Lot Description Paved
Story Two
Sewer Septic Tank
Water Public
New Construction No
Schools
Elementary Schools Wilkeson Elem
Middle Schools Glacier Middle Sch
High Schools White River High
School District White River
Others
Senior Community No
Acceptable Financing Cash Out, Conventional, FHA, USDA Loan, VA Loan
Listing Terms Cash Out, Conventional, FHA, USDA Loan, VA Loan
Read Less

"Three Trees" icon indicates a listing provided courtesy of NWMLS.
GET MORE INFORMATION

.png)


