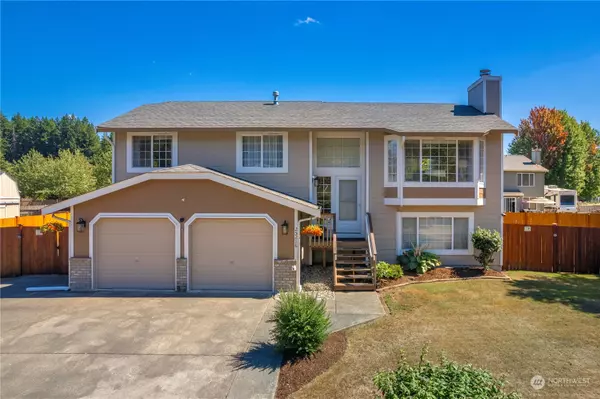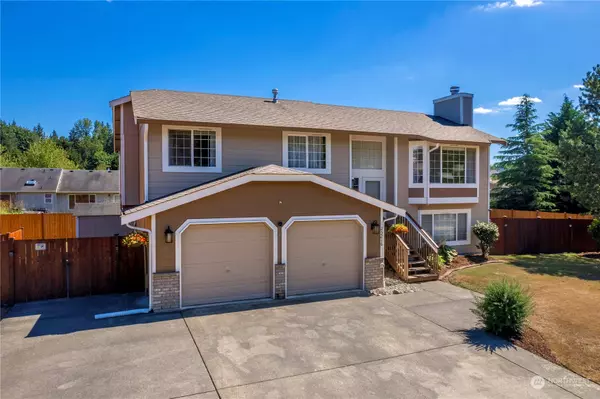Bought with Skyline Properties, Inc.
For more information regarding the value of a property, please contact us for a free consultation.
25216 154th St E Buckley, WA 98321
Want to know what your home might be worth? Contact us for a FREE valuation!

Our team is ready to help you sell your home for the highest possible price ASAP
Key Details
Sold Price $499,999
Property Type Single Family Home
Sub Type Residential
Listing Status Sold
Purchase Type For Sale
Square Footage 1,668 sqft
Price per Sqft $299
Subdivision Buckley
MLS Listing ID 2150501
Sold Date 09/14/23
Style 14 - Split Entry
Bedrooms 3
Full Baths 1
Half Baths 2
HOA Fees $51/mo
Year Built 1998
Annual Tax Amount $4,679
Lot Size 0.268 Acres
Property Description
This 3 bedroom, 2.5 bath residence tucked away in a quiet community on a cul-de-sac street is the perfect place to call home. Master bedroom offers two spacious closets plus two additional bedrooms equipped with plenty of storage space. So many upgrades throughout includes, custom blinds, new GE appliances, exterior paint, fenced yard, furnace, and heat pump. You'll never lack for entertainment options between the large deck off dining area, manicured .27 acre lot, and bonus family room downstairs. Laundry room adjacent provides plenty of space to add mudroom if desired. Two car garage with room for workspace plus exterior 10x10 shed complete with electricity. Bonus, Generac 24K whole house generator. Welcome home!
Location
State WA
County Pierce
Area 111 - Buckley/South Prairie
Interior
Interior Features Laminate, Laminate Hardwood, Wall to Wall Carpet, Wired for Generator
Flooring Laminate, Laminate, Carpet
Fireplaces Type Wood Burning
Fireplace false
Appliance Dishwasher, Dryer, Microwave, Refrigerator, Stove/Range, Washer
Exterior
Exterior Feature Brick, Wood, Wood Products
Garage Spaces 2.0
Amenities Available Cable TV, Deck, Fenced-Fully, Outbuildings, Propane, RV Parking
Waterfront No
View Y/N Yes
View Territorial
Roof Type Flat
Garage Yes
Building
Lot Description Cul-De-Sac, Paved
Story Multi/Split
Sewer Septic Tank
Water Public
New Construction No
Schools
School District White River
Others
Senior Community No
Acceptable Financing Cash Out, Conventional, FHA, VA Loan
Listing Terms Cash Out, Conventional, FHA, VA Loan
Read Less

"Three Trees" icon indicates a listing provided courtesy of NWMLS.
GET MORE INFORMATION

.png)


