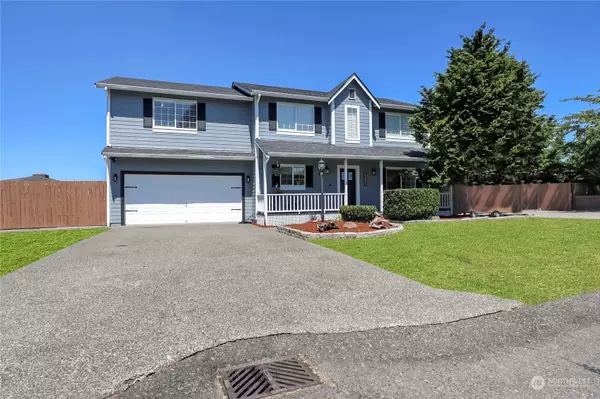Bought with eXp Realty
For more information regarding the value of a property, please contact us for a free consultation.
23417 108th Street Ct E Buckley, WA 98321
Want to know what your home might be worth? Contact us for a FREE valuation!

Our team is ready to help you sell your home for the highest possible price ASAP
Key Details
Sold Price $700,000
Property Type Single Family Home
Sub Type Residential
Listing Status Sold
Purchase Type For Sale
Square Footage 2,229 sqft
Price per Sqft $314
Subdivision Bonney Lake/Buckley
MLS Listing ID 2139192
Sold Date 08/10/23
Style 12 - 2 Story
Bedrooms 4
Full Baths 2
Half Baths 1
HOA Fees $22/mo
Year Built 1996
Annual Tax Amount $5,710
Lot Size 0.414 Acres
Property Description
Stunning & Completely Remodeled 4 Bed (Plus Bonus Room & Den) & 2.5 Bath Home on Huge .42 Acre Fully Fenced Yard w/15 RV Parking spaces in desirable Gated Community! Upgrades & Amenities incl Hardwood Flooring, SS Appliances, Double Oven, Granite Counters, Mosaic Tiled Backsplashes, White Cabinetry, Undermount Cabinet Lighting, Farmhouse Sink, New Hot Water Tank, New Pex Plumbing & Fixtures, Newer Roof, White Trim Package, New Vanities, Tiled Bath Floors & Shower, & Much More! Other Features incl Tiled Gas Fireplace, 5 Piece Master Bath w/Sunken Tub, New Insulation in Crawl, 10X14 Shed, New Gutters, Freshly Painted Interior & Exterior, Entertaining & Private backyard w/ 52 ft of covered aggregate cement deck w/Surround Sound System & More!
Location
State WA
County Pierce
Area _109Laketappsbonneylake
Rooms
Basement None
Interior
Interior Features Ceramic Tile, Laminate Hardwood, Wall to Wall Carpet, Bath Off Primary, Ceiling Fan(s), Double Pane/Storm Window, French Doors, Walk-In Closet(s), Walk-In Pantry, Wired for Generator, Fireplace
Flooring Ceramic Tile, Laminate, Carpet
Fireplaces Number 1
Fireplaces Type Gas
Fireplace true
Appliance Dishwasher, Double Oven, Microwave, Refrigerator, Stove/Range
Exterior
Exterior Feature Cement Planked
Garage Spaces 2.0
Amenities Available Cabana/Gazebo, Cable TV, Deck, Dog Run, Fenced-Fully, Gas Available, Gated Entry, High Speed Internet, Outbuildings, Patio, RV Parking
Waterfront No
View Y/N Yes
View Territorial
Roof Type Composition
Garage Yes
Building
Lot Description Paved, Sidewalk
Story Two
Sewer Septic Tank
Water Public
New Construction No
Schools
School District White River
Others
Senior Community No
Acceptable Financing Cash Out, Conventional, FHA, USDA Loan, VA Loan
Listing Terms Cash Out, Conventional, FHA, USDA Loan, VA Loan
Read Less

"Three Trees" icon indicates a listing provided courtesy of NWMLS.
GET MORE INFORMATION

.png)


